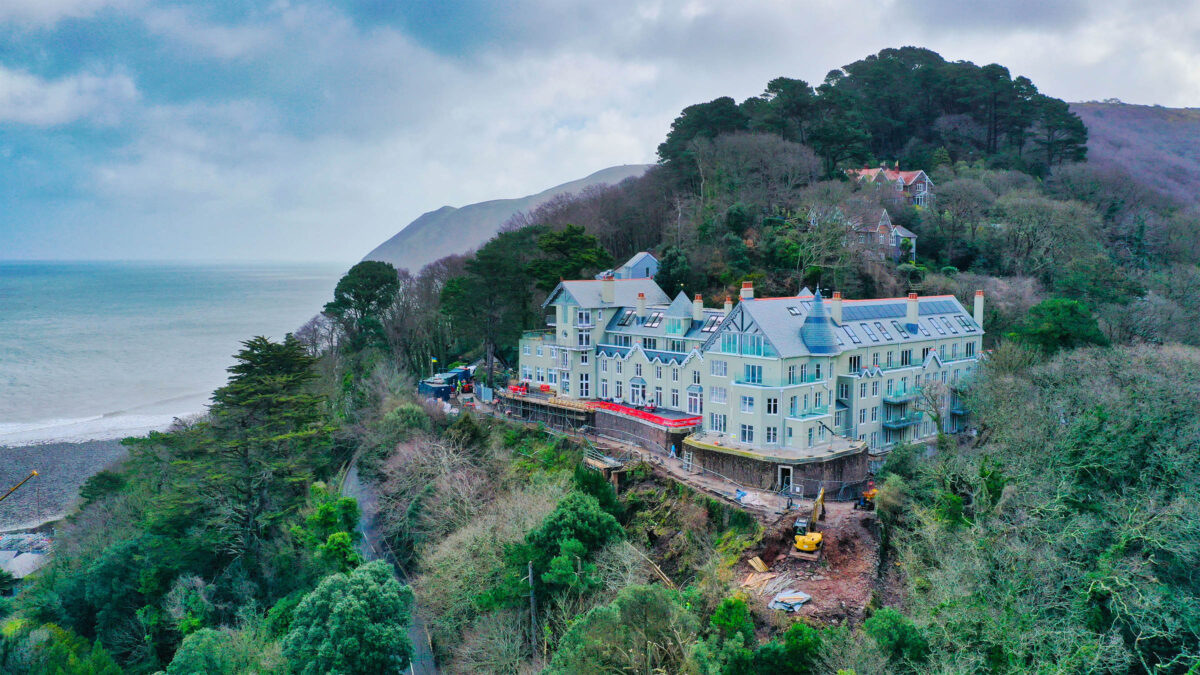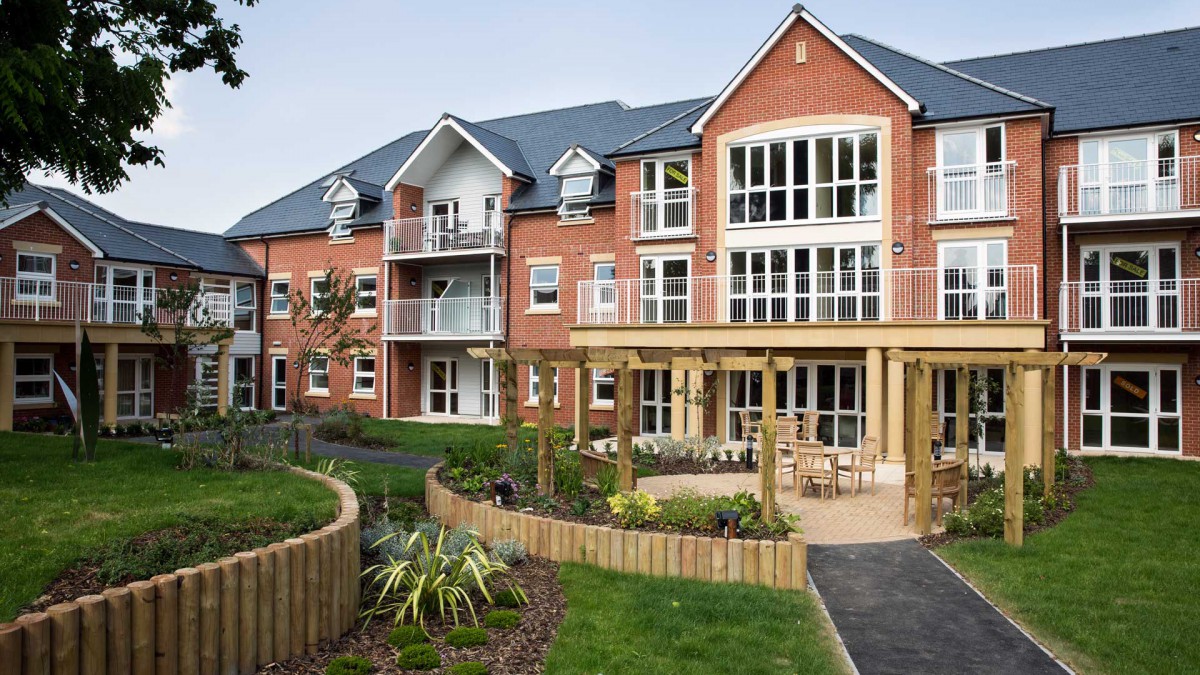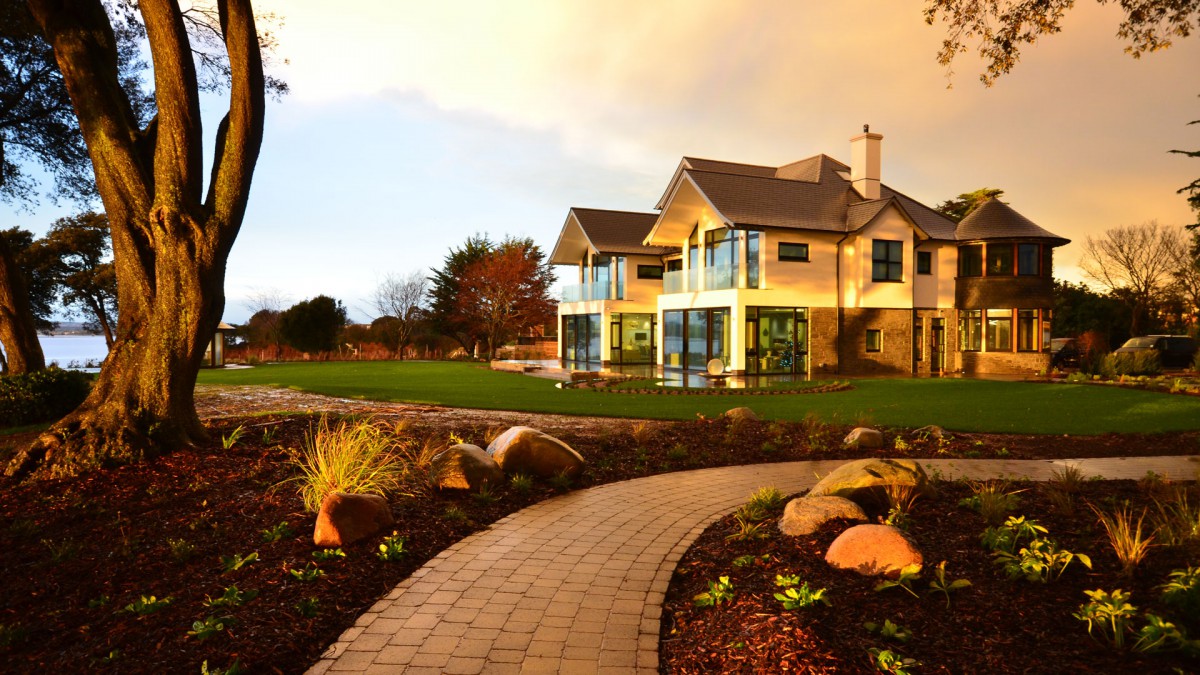What We Did
Beachfields contains 140 homes and affordable homes represent two thirds of the development and including homes for older people, wheelchair adapted flats and houses, shared ownership homes, flats targeted towards key workers and family homes for rent. The remaining properties are available on the open housing market.
The new homes are designed to meet levels 3, 4 and 5 of the governments ‘Code for Sustainable Homes’. This will meet certain criteria’s in seven key areas – energy, water, surface water management, site waste management, household waste management, use of materials and lifetime homes.
All Code 5 homes have photovoltaic cells, smart meters, solar panels, rainwater recycling and permeable paving, high U values, excellent air tightness significant levels of insulation and triple glazing. Photovoltaic cells generate electricity for the residents and the solar energy generated provides them with hot water, these combined with very high levels of insulation will result in significantly reduced running costs.
Due to the criteria to produce sustainable homes, the materials specified for installation were Fibre cement slates, a cost effective alternative to natural slate offering the same appearance and thickness as natural slate.
Through out there development there was a range of different designs and specifications and technical challenges, therefore a high level of technical competence was required. One of the challenges faced included a large curved roof, curved roofs being more technical required a greater level of skill and time to ensure the correct curvature, in this case oversized and undersized slates was a necessary. Further complexity was added as several of the dwellings had balconies and balustrades, solar panels and vertical slating. These were very complex due to the detailing being very intricate, our skill and experience of highly trained operatives proved crucial to delivering the project, with a combination of eight roofers, four sheet metal installers and two fully trained and approved Sarnafil operatives. All fascias were made to measure and required accurate drawings.
The project was completed to the schedule of 104 weeks.

















